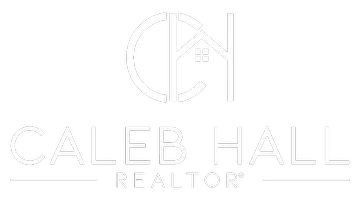2 Beds
2 Baths
1,399 SqFt
2 Beds
2 Baths
1,399 SqFt
Key Details
Property Type Townhouse
Sub Type Attached Single Family
Listing Status Active
Purchase Type For Sale
Approx. Sqft 1200-1399
Square Footage 1,399 sqft
Price per Sqft $309
Subdivision Artesian Condominiums The
MLS Listing ID 10205060
Style Soft Contemporary
Bedrooms 2
Full Baths 2
Year Built 2015
Annual Tax Amount $5,812
Lot Size 1,306 Sqft
Property Sub-Type Attached Single Family
Property Description
Location
State TN
County Shelby
Area South Bluffs/Downtown
Rooms
Other Rooms Entry Hall, Laundry Closet, Loft/Balcony
Master Bedroom 17x12
Bedroom 2 11x11 Level 1, Private Full Bath, Smooth Ceiling, Tile Floor
Dining Room 12x10
Kitchen Breakfast Bar, Eat-In Kitchen, Island In Kitchen, LR/DR Combination, Updated/Renovated Kitchen, Washer/Dryer Connections
Interior
Interior Features 2 or More Elevators, Security System, Smoke Detector(s), Trash Chute, Vent Hood/Exhaust Fan, Walk-In Closet(s)
Heating Central, Electric, Gas
Cooling 220 Wiring, Central, Dual System
Flooring 9 or more Ft. Ceiling, Marble/Terrazzo
Equipment Cooktop, Dishwasher, Disposal, Dryer, Gas Cooking, Microwave, Refrigerator, Self Cleaning Oven, Washer
Exterior
Exterior Feature Aluminum Window(s), Double Pane Window(s), Synthetic Stucco
Parking Features Designated Guest Parking, Gate Clickers, Gated Parking, Side-Load Garage
Garage Spaces 2.0
Pool In Ground
Private Pool Yes
Building
Lot Description Iron Fenced, Professionally Landscaped, Water Frontage, Water View
Story 1
Sewer Public Sewer
Water Gas Water Heater, Public Water
Others
Miscellaneous Courtyard,Well Landscaped Grounds,Pet Area,Sidewalks,Brick/Ironed Fence,Iron Fence
GET MORE INFORMATION
REALTOR® | Lic# 331554






