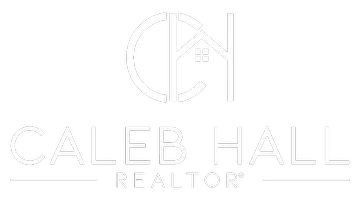3 Beds
2 Baths
1,399 SqFt
3 Beds
2 Baths
1,399 SqFt
Key Details
Property Type Single Family Home
Sub Type Detached Single Family
Listing Status Active
Purchase Type For Sale
Approx. Sqft 1200-1399
Square Footage 1,399 sqft
Price per Sqft $164
Subdivision Watson S/D
MLS Listing ID 10204287
Style Traditional
Bedrooms 3
Full Baths 2
Year Built 2024
Annual Tax Amount $342
Property Sub-Type Detached Single Family
Property Description
Location
State TN
County Fayette
Area Fayette/Braden
Rooms
Other Rooms Laundry Closet, Attic, Storage Room
Master Bedroom 15x11
Bedroom 2 12x10 Level 1
Bedroom 3 10x11 Level 1
Dining Room 9x12
Kitchen LR/DR Combination, Updated/Renovated Kitchen, Eat-In Kitchen, Breakfast Bar, Pantry, Washer/Dryer Connections
Interior
Interior Features Walk-In Closet(s), Attic Access, Smoke Detector(s)
Heating Central
Cooling Ceiling Fan(s), Central
Flooring Concrete Floor, Smooth Ceiling
Equipment Disposal, Dishwasher, Cable Available
Exterior
Exterior Feature Brick Veneer, Vinyl Siding
Parking Features Driveway/Pad
Garage Spaces 1.0
Pool None
Roof Type Composition Shingles
Private Pool Yes
Building
Lot Description Some Trees, Level, Landscaped
Story 1
Foundation Slab
Sewer Public Sewer
Water Electric Water Heater, Public Water
Others
Miscellaneous Storage Building,Porch,Patio
Virtual Tour https://youtu.be/mOaEbwwma8w?si=AT-iv0Mb3sr3pNPC
GET MORE INFORMATION
REALTOR® | Lic# 331554






