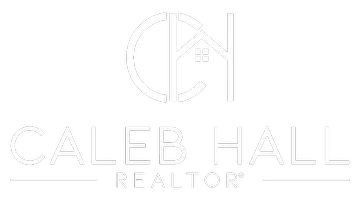3 Beds
2 Baths
2,199 SqFt
3 Beds
2 Baths
2,199 SqFt
Key Details
Property Type Single Family Home
Sub Type Detached Single Family
Listing Status Active
Purchase Type For Sale
Approx. Sqft 2000-2199
Square Footage 2,199 sqft
Price per Sqft $140
Subdivision East Hampton Sec B
MLS Listing ID 10204543
Style Traditional
Bedrooms 3
Full Baths 2
Year Built 1979
Annual Tax Amount $2,581
Property Sub-Type Detached Single Family
Property Description
Location
State TN
County Shelby
Area Bartlett - West
Rooms
Master Bedroom 16x13
Bedroom 2 11x10
Bedroom 3 11x13
Dining Room 11x10
Kitchen Eat-In Kitchen, Great Room, Keeping/Hearth Room, Pantry, Separate Dining Room, Separate Living Room, Updated/Renovated Kitchen, Washer/Dryer Connections
Interior
Heating Central
Cooling Central
Flooring Hardwood Throughout
Fireplaces Number 1
Exterior
Exterior Feature Brick Veneer
Parking Features Front-Load Garage, Garage Door Opener(s), Workshop(s)
Garage Spaces 2.0
Pool None
Private Pool Yes
Building
Lot Description Landscaped, Level, Some Trees, Wood Fenced
Story 1
Others
Miscellaneous Wrought Iron Security Drs,Storage Building,Patio,Wood Fence,Sidewalks
GET MORE INFORMATION
REALTOR® | Lic# 331554






