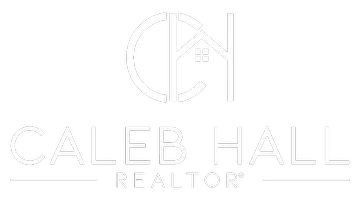3 Beds
3 Baths
2,399 SqFt
3 Beds
3 Baths
2,399 SqFt
Key Details
Property Type Single Family Home
Sub Type Detached Single Family
Listing Status Active
Purchase Type For Sale
Approx. Sqft 2200-2399
Square Footage 2,399 sqft
Price per Sqft $122
Subdivision Sindyke Estates Sec E
MLS Listing ID 10204527
Style English
Bedrooms 3
Full Baths 3
Year Built 1979
Annual Tax Amount $1,656
Lot Size 0.280 Acres
Property Sub-Type Detached Single Family
Property Description
Location
State TN
County Shelby
Area Windyke/Southwind
Rooms
Other Rooms Attic, Bonus Room, Laundry Room
Master Bedroom 13x16
Bedroom 2 11x11 Carpet, Level 1, Shared Bath
Bedroom 3 16x12 Carpet, Level 2
Dining Room 11x13
Kitchen Pantry, Separate Breakfast Room, Separate Dining Room, Separate Living Room, Updated/Renovated Kitchen
Interior
Interior Features Walk-In Closet(s), Walk-In Attic
Heating Central, Gas
Cooling Ceiling Fan(s), Central
Flooring 9 or more Ft. Ceiling, Part Carpet, Tile, Wood Laminate Floors
Fireplaces Number 1
Fireplaces Type In Living Room, Wood Stove Insert
Equipment Dishwasher, Disposal, Range/Oven
Exterior
Exterior Feature Brick Veneer, Double Pane Window(s), Wood/Composition
Parking Features Front-Load Garage, Garage Door Opener(s)
Garage Spaces 2.0
Pool None
Roof Type Composition Shingles
Private Pool Yes
Building
Lot Description Chain Fenced, Landscaped, Level, Some Trees, Wood Fenced
Story 1.5
Foundation Slab
Sewer Public Sewer
Water Gas Water Heater, Public Water
Others
Miscellaneous Wrought Iron Security Drs,Storage Building,Patio,Sidewalks
Virtual Tour https://vimeo.com/1114035306?share=copy
GET MORE INFORMATION
REALTOR® | Lic# 331554






