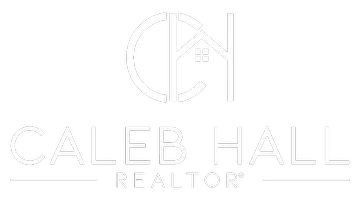4 Beds
3.1 Baths
3,799 SqFt
4 Beds
3.1 Baths
3,799 SqFt
Key Details
Property Type Single Family Home
Sub Type Detached Single Family
Listing Status Active
Purchase Type For Sale
Approx. Sqft 3600-3799
Square Footage 3,799 sqft
Price per Sqft $170
Subdivision Lakleland Meadows
MLS Listing ID 10204524
Style Traditional
Bedrooms 4
Full Baths 3
Half Baths 1
HOA Fees $600/ann
Year Built 2025
Property Sub-Type Detached Single Family
Property Description
Location
State TN
County Shelby
Area Lakeland - North
Rooms
Other Rooms Bonus Room, Laundry Room
Master Bedroom 17x15
Bedroom 2 12x14 Level 1, Private Full Bath, Smooth Ceiling, Walk-In Closet
Bedroom 3 13x11 Carpet, Level 2, Shared Bath, Smooth Ceiling, Walk-In Closet
Bedroom 4 12x14 Carpet, Level 2, Shared Bath, Smooth Ceiling, Walk-In Closet
Dining Room 13x15
Kitchen Breakfast Bar, Great Room, Island In Kitchen, Pantry, Separate Breakfast Room, Separate Dining Room
Interior
Interior Features Mud Room, Security System, Vent Hood/Exhaust Fan, Walk-In Attic
Heating Central, Dual System, Gas
Cooling Ceiling Fan(s), Central, Dual System
Flooring 9 or more Ft. Ceiling, Part Carpet, Smooth Ceiling, Tile, Vaulted/Coff/Tray Ceiling, Vinyl/Luxury Vinyl Floor
Fireplaces Number 1
Fireplaces Type Gas Logs, In Den/Great Room, Prefabricated, Ventless Gas Fireplace
Equipment Dishwasher, Disposal, Double Oven, Gas Cooking, Microwave
Exterior
Exterior Feature Brick Veneer, Double Pane Window(s)
Parking Features Driveway/Pad, Garage Door Opener(s), More than 3 Coverd Spaces, Side-Load Garage
Garage Spaces 3.0
Pool Neighborhood
Roof Type Composition Shingles
Private Pool Yes
Building
Lot Description Corner, Level, Professionally Landscaped
Story 2
Foundation Slab
Sewer Public Sewer
Water Gas Water Heater, Public Water
Others
Miscellaneous Covered Patio,Sidewalks
GET MORE INFORMATION
REALTOR® | Lic# 331554




