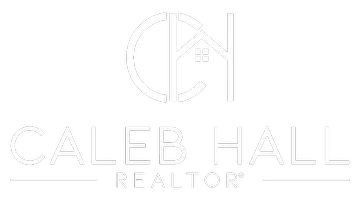4 Beds
2.1 Baths
2,799 SqFt
4 Beds
2.1 Baths
2,799 SqFt
Key Details
Property Type Single Family Home
Sub Type Detached Single Family
Listing Status Active
Purchase Type For Sale
Approx. Sqft 2600-2799
Square Footage 2,799 sqft
Price per Sqft $181
Subdivision Park Woodland
MLS Listing ID 10204469
Style English
Bedrooms 4
Full Baths 2
Half Baths 1
Year Built 2015
Annual Tax Amount $6,452
Lot Size 0.500 Acres
Property Sub-Type Detached Single Family
Property Description
Location
State TN
County Shelby
Area Sea Isle/Park
Rooms
Other Rooms Laundry Closet
Master Bedroom 15x13
Bedroom 2 15x15 Level 2, Shared Bath, Smooth Ceiling, Vaulted/Coffered Ceilings
Bedroom 3 17x13 Level 2, Shared Bath, Smooth Ceiling, Vaulted/Coffered Ceilings
Bedroom 4 17x16 Level 2, Shared Bath, Smooth Ceiling, Vaulted/Coffered Ceilings
Dining Room 13x12
Kitchen Breakfast Bar, Island In Kitchen, Pantry, Separate Dining Room, Separate Living Room, Updated/Renovated Kitchen
Interior
Interior Features Excl Some Window Treatmnt
Heating Central
Cooling Ceiling Fan(s), Central
Flooring 9 or more Ft. Ceiling, Concrete Floor, Part Hardwood, Tile
Fireplaces Number 1
Fireplaces Type Gas Logs, In Keeping/Hearth room
Equipment Gas Cooking
Exterior
Exterior Feature Vinyl Windows
Parking Features Driveway/Pad, Storage Room(s)
Garage Spaces 1.0
Pool None
Roof Type Composition Shingles
Private Pool Yes
Building
Lot Description Landscaped, Some Trees, Wood Fenced
Story 2
Foundation Slab
Sewer Public Sewer
Water Public Water
Others
Miscellaneous Patio,Deck
GET MORE INFORMATION
REALTOR® | Lic# 331554






