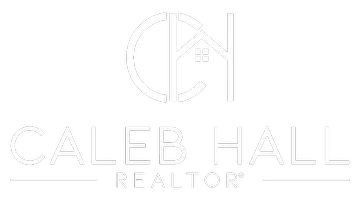3 Beds
2 Baths
1,799 SqFt
3 Beds
2 Baths
1,799 SqFt
Key Details
Property Type Single Family Home
Sub Type Detached Single Family
Listing Status Pending
Purchase Type For Sale
Approx. Sqft 1600-1799
Square Footage 1,799 sqft
Price per Sqft $161
MLS Listing ID 10203523
Style Traditional
Bedrooms 3
Full Baths 2
Year Built 1967
Annual Tax Amount $1,225
Property Sub-Type Detached Single Family
Property Description
Location
State TN
County Hardin
Area Other Tennessee Counties
Rooms
Other Rooms Entry Hall, Laundry Room, Library/Study, Office/Sewing Room
Master Bedroom 12x16
Bedroom 2 11x14 Hardwood Floor, Level 1, Shared Bath
Bedroom 3 10x10 Hardwood Floor, Level 1, Shared Bath
Dining Room 10x12
Kitchen Kit/DR Combo, Pantry, Separate Den, Separate Dining Room, Washer/Dryer Connections
Interior
Interior Features All Window Treatments, Walk-In Closet(s), Cedar Lined Closet(s), Pull Down Attic Stairs, Smoke Detector(s), Vent Hood/Exhaust Fan
Heating Central, Gas
Cooling 220 Wiring, Ceiling Fan(s), Central
Flooring Hardwood Throughout, Textured Ceiling, Tile
Fireplaces Number 1
Fireplaces Type Gas Logs, Glass Doors, In Den/Great Room, Masonry, Ventless Gas Fireplace
Equipment Dishwasher, Microwave, Range/Oven, Refrigerator, Self Cleaning Oven
Exterior
Exterior Feature Brick Veneer, Double Pane Window(s), Vinyl Windows
Parking Features Driveway/Pad, Garage Door Opener(s), Side-Load Garage, Storage Room(s)
Garage Spaces 2.0
Pool None
Roof Type Composition Shingles
Private Pool Yes
Building
Lot Description Corner, Landscaped, Level, Some Trees
Story 1
Foundation Conventional
Sewer Public Sewer
Water Electric Water Heater, Public Water
Others
Miscellaneous Storage Building,Porch,Patio,Covered Patio,Storage
GET MORE INFORMATION
REALTOR® | Lic# 331554






