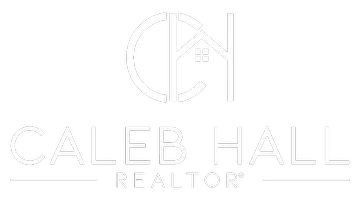3 Beds
1 Bath
1,199 SqFt
3 Beds
1 Bath
1,199 SqFt
Key Details
Property Type Single Family Home
Sub Type Detached Single Family
Listing Status Active
Purchase Type For Sale
Approx. Sqft 1000-1199
Square Footage 1,199 sqft
Price per Sqft $112
Subdivision Jackson Hgts
MLS Listing ID 10204390
Style Ranch
Bedrooms 3
Full Baths 1
Year Built 1962
Annual Tax Amount $592
Lot Size 10,454 Sqft
Property Sub-Type Detached Single Family
Property Description
Location
State TN
County Hardeman
Area Hardeman County
Rooms
Other Rooms Attic, Laundry Room
Master Bedroom 14x11
Bedroom 2 11x11 Hardwood Floor, Level 1, Shared Bath, Smooth Ceiling
Bedroom 3 19x13 Level 1, Shared Bath, Smooth Ceiling, Vinyl/Luxury Vinyl Floor, Walk-In Closet
Dining Room 0x0
Kitchen Separate Breakfast Room, Separate Living Room, Vinyl/Luxury Vinyl Floor, Washer/Dryer Connections
Interior
Interior Features All Window Treatments, Attic Access, Smoke Detector(s), Walk-In Closet(s)
Heating Gas
Cooling Ceiling Fan(s), Central
Flooring Part Hardwood, Smooth Ceiling, Vinyl/Luxury Vinyl Floor
Equipment Cable Available, Dishwasher, Microwave, Range/Oven, Refrigerator
Exterior
Exterior Feature Brick Veneer, Storm Window(s), Wood Window(s)
Parking Features Driveway/Pad, Storage Room(s), Workshop(s)
Garage Spaces 2.0
Pool None
Roof Type Composition Shingles
Private Pool Yes
Building
Lot Description Chain Fenced, Level, Some Trees
Story 1
Foundation Conventional
Sewer Public Sewer
Water Gas Water Heater, Public Water
Others
Miscellaneous Storage Building,Patio,Chain Fence,Storage,Pet Area,Workshop
GET MORE INFORMATION
REALTOR® | Lic# 331554






