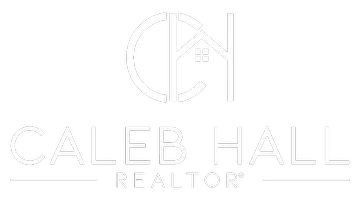6 Beds
3.1 Baths
3,799 SqFt
6 Beds
3.1 Baths
3,799 SqFt
Key Details
Property Type Single Family Home
Sub Type Detached Single Family
Listing Status Active
Purchase Type For Sale
Approx. Sqft 3600-3799
Square Footage 3,799 sqft
Price per Sqft $184
Subdivision Shaws Creek Reserve
MLS Listing ID 10204388
Style Traditional
Bedrooms 6
Full Baths 3
Half Baths 1
Year Built 2020
Annual Tax Amount $2,403
Lot Size 0.840 Acres
Property Sub-Type Detached Single Family
Property Description
Location
State TN
County Fayette
Area Oakland (West)/Hickory Withe
Rooms
Other Rooms Laundry Room
Master Bedroom 17x14
Bedroom 2 13x12 Hardwood Floor, Level 1, Smooth Ceiling, Walk-In Closet
Bedroom 3 11x10 Hardwood Floor, Level 1, Shared Bath, Smooth Ceiling
Bedroom 4 13x11 Hardwood Floor, Level 2, Shared Bath, Walk-In Closet
Bedroom 5 14x12 Hardwood Floor, Level 2, Shared Bath, Smooth Ceiling, Walk-In Closet
Dining Room 13x11
Kitchen Eat-In Kitchen, Great Room, Island In Kitchen, Pantry, Separate Dining Room
Interior
Interior Features All Window Treatments, Security System, Walk-In Attic
Heating Central, Dual System
Cooling Attic Fan, Ceiling Fan(s), Central, Dual System
Flooring 9 or more Ft. Ceiling, Hardwood Throughout, Smooth Ceiling, Tile
Fireplaces Number 2
Fireplaces Type In Den/Great Room, Other (See Remarks), Ventless Gas Fireplace
Equipment Disposal, Gas Cooking, Microwave
Exterior
Exterior Feature Brick Veneer, Double Pane Window(s), Vinyl Windows, Wood/Composition
Parking Features Garage Door Opener(s), More than 3 Coverd Spaces, Side-Load Garage
Garage Spaces 3.0
Pool None
Roof Type Composition Shingles
Private Pool Yes
Building
Lot Description Iron Fenced, Level, Professionally Landscaped
Story 2
Foundation Slab
Sewer Public Sewer
Water 2+ Water Heaters, Public Water
Others
Miscellaneous Screen Porch,Iron Fence
GET MORE INFORMATION
REALTOR® | Lic# 331554






