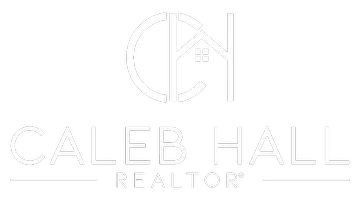5 Beds
3 Baths
2,799 SqFt
5 Beds
3 Baths
2,799 SqFt
Key Details
Property Type Single Family Home
Sub Type Detached Single Family
Listing Status Pending
Purchase Type For Sale
Approx. Sqft 2600-2799
Square Footage 2,799 sqft
Price per Sqft $142
Subdivision Winding Oaks Pd Phase 2
MLS Listing ID 10204246
Style Traditional
Bedrooms 5
Full Baths 3
Year Built 2002
Annual Tax Amount $3,462
Lot Size 0.340 Acres
Property Sub-Type Detached Single Family
Property Description
Location
State TN
County Shelby
Area Bartlett/Austin Peay
Rooms
Other Rooms Laundry Room, Entry Hall, Attic
Master Bedroom 19x13
Bedroom 2 12x11 Hardwood Floor, Level 1, Shared Bath
Bedroom 3 12x11 Hardwood Floor, Level 2, Shared Bath
Bedroom 4 12x11 Hardwood Floor, Level 2, Shared Bath
Bedroom 5 19x14 Hardwood Floor, Level 2, Shared Bath
Dining Room 12x11
Kitchen Separate Living Room, Separate Dining Room, Updated/Renovated Kitchen, Breakfast Bar, Pantry, Keeping/Hearth Room
Interior
Interior Features All Window Treatments, Walk-In Closet(s), Walk-In Attic, Security System
Heating Central, Dual System, Gas
Cooling Ceiling Fan(s), Central, Dual System
Flooring Hardwood Throughout, Tile, 9 or more Ft. Ceiling
Fireplaces Number 1
Fireplaces Type Gas Starter, In Keeping/Hearth room, Masonry
Equipment Range/Oven, Gas Cooking, Disposal, Dishwasher, Microwave, Refrigerator, Cable Available
Exterior
Exterior Feature Brick Veneer, Double Pane Window(s), Storm Door(s)
Parking Features More than 3 Coverd Spaces, Garage Door Opener(s), Side-Load Garage
Garage Spaces 3.0
Pool None
Roof Type Composition Shingles
Private Pool Yes
Building
Lot Description Brick/Stone Fenced, Professionally Landscaped
Story 1.1
Foundation Slab
Water Tankless Water Heater
Others
Miscellaneous Auto Lawn Sprinkler,Porch,Patio,Covered Patio
Virtual Tour https://idx.paradym.com/idx/4616-MOLSONWOOD-DR-Bartlett-TN-38135/4937283/
GET MORE INFORMATION
REALTOR® | Lic# 331554






