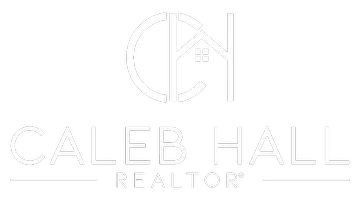4 Beds
2 Baths
2,199 SqFt
4 Beds
2 Baths
2,199 SqFt
Key Details
Property Type Single Family Home
Sub Type Detached Single Family
Listing Status Pending
Purchase Type For Sale
Approx. Sqft 2000-2199
Square Footage 2,199 sqft
Price per Sqft $154
Subdivision Cedar Hills
MLS Listing ID 10204239
Style Colonial,English,Traditional
Bedrooms 4
Full Baths 2
Year Built 1993
Annual Tax Amount $2,672
Lot Size 0.310 Acres
Property Sub-Type Detached Single Family
Property Description
Location
State TN
County Shelby
Area Millington - West
Rooms
Other Rooms Attic, Bonus Room, Laundry Room, Media Room, Play Room
Master Bedroom 13x13
Bedroom 2 12x10 Carpet, Level 1, Shared Bath, Walk-In Closet
Bedroom 3 11x10 Carpet, Level 1, Shared Bath, Walk-In Closet
Bedroom 4 26x13 Carpet, Level 2, Shared Bath, Smooth Ceiling
Dining Room 15x10
Kitchen Breakfast Bar, Eat-In Kitchen, Island In Kitchen, Pantry, Separate Den, Separate Dining Room, Separate Living Room, Updated/Renovated Kitchen, Washer/Dryer Connections
Interior
Interior Features Walk-In Closet(s), Mud Room, Smoke Detector(s)
Heating Central, Electric
Cooling Attic Fan, Ceiling Fan(s), Central
Flooring 9 or more Ft. Ceiling, Part Carpet, Part Hardwood, Tile
Fireplaces Number 1
Fireplaces Type In Den/Great Room, In Living Room, Masonry
Equipment Disposal, Dishwasher, Microwave, Cable Available
Exterior
Exterior Feature Brick Veneer, Double Pane Window(s)
Parking Features Front-Load Garage
Garage Spaces 2.0
Pool None
Roof Type Composition Shingles
Private Pool Yes
Building
Lot Description Cove, Level, Professionally Landscaped
Story 1.5
Foundation Slab
Water Electric Water Heater
Others
Miscellaneous Covered Patio,Wood Fence
Virtual Tour https://www.youtube.com/watch?v=tJepIONB-no
GET MORE INFORMATION
REALTOR® | Lic# 331554






