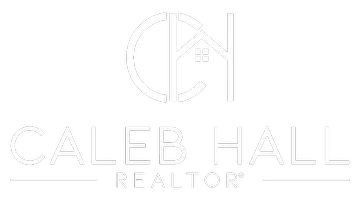4 Beds
2 Baths
2,799 SqFt
4 Beds
2 Baths
2,799 SqFt
Key Details
Property Type Single Family Home
Sub Type Detached Single Family
Listing Status Active
Purchase Type For Sale
Approx. Sqft 2600-2799
Square Footage 2,799 sqft
Price per Sqft $135
Subdivision Walnut Grove Lake 1St Addition
MLS Listing ID 10204231
Style Traditional
Bedrooms 4
Full Baths 2
Year Built 2001
Annual Tax Amount $4,246
Lot Size 10,890 Sqft
Property Sub-Type Detached Single Family
Property Description
Location
State TN
County Shelby
Area Cordova - West
Rooms
Other Rooms Bonus Room, Laundry Room
Master Bedroom 17x15
Bedroom 2 12x11 Hardwood Floor, Level 1, Shared Bath
Bedroom 3 13x11 Hardwood Floor, Level 1, Shared Bath
Bedroom 4 24x13 Carpet, Level 2
Dining Room 13x11
Kitchen Breakfast Bar, Eat-In Kitchen, Keeping/Hearth Room, Pantry, Separate Breakfast Room, Separate Dining Room, Separate Living Room
Interior
Interior Features Pull Down Attic Stairs
Heating Central
Cooling Ceiling Fan(s), Central
Flooring Part Carpet, Part Hardwood, Tile
Fireplaces Type In Living Room
Equipment Dishwasher, Gas Cooking, Range/Oven, Refrigerator
Exterior
Exterior Feature Brick Veneer, Wood/Composition
Parking Features Driveway/Pad, Front-Load Garage
Garage Spaces 2.0
Pool None
Roof Type Composition Shingles
Private Pool Yes
Building
Lot Description Cove, Landscaped, Level
Story 1.1
Foundation Slab
Sewer Public Sewer
Water Public Water
Others
Miscellaneous Patio,Covered Patio,Wood Fence,Storage
GET MORE INFORMATION
REALTOR® | Lic# 331554






